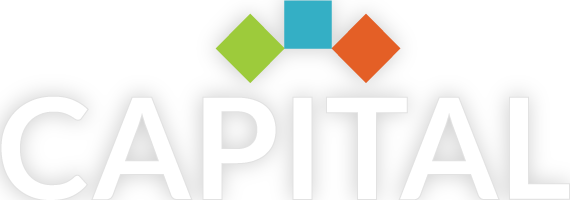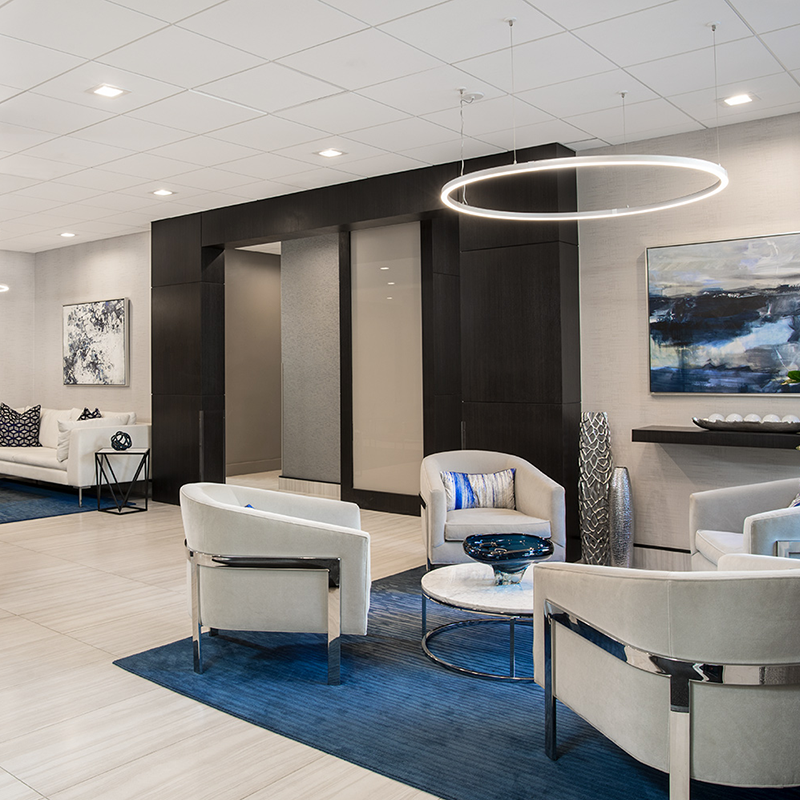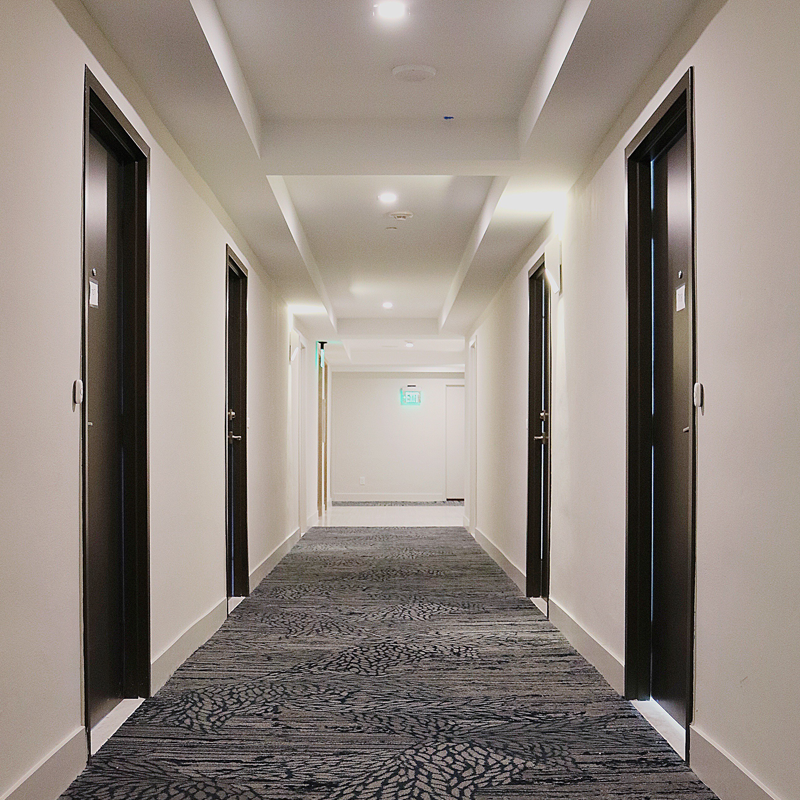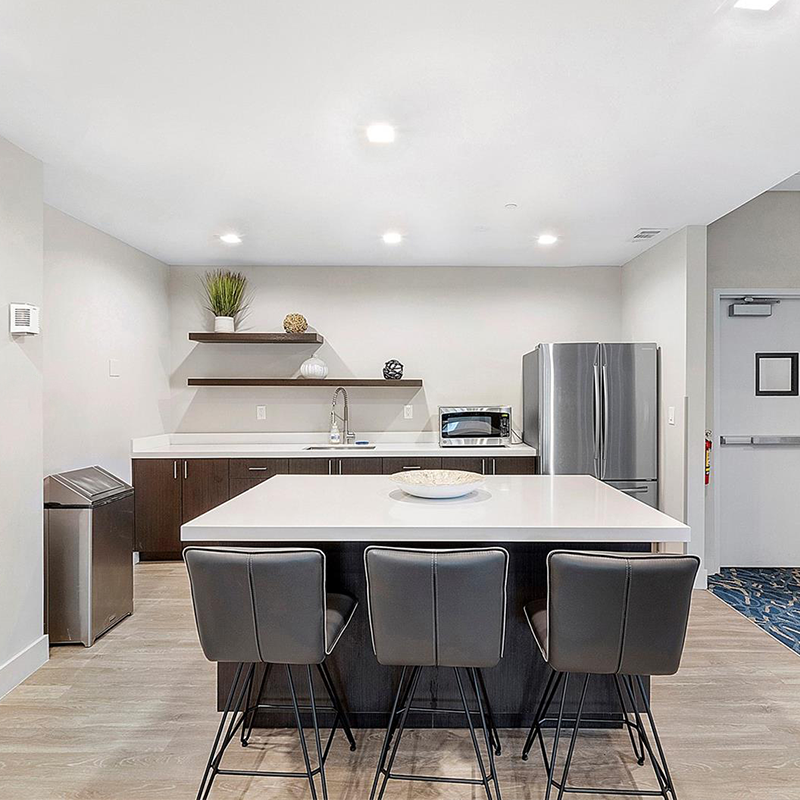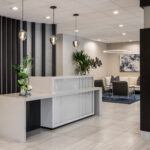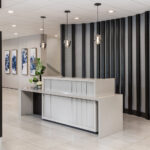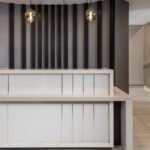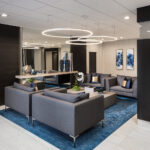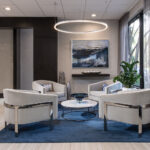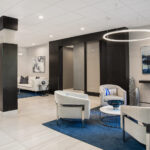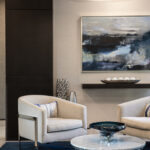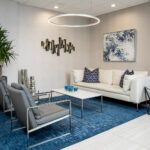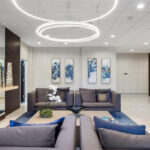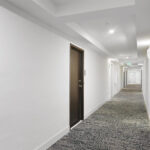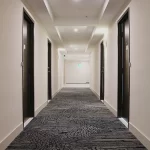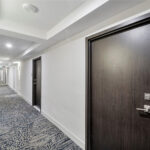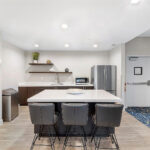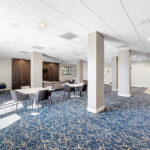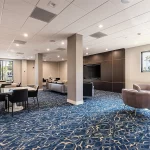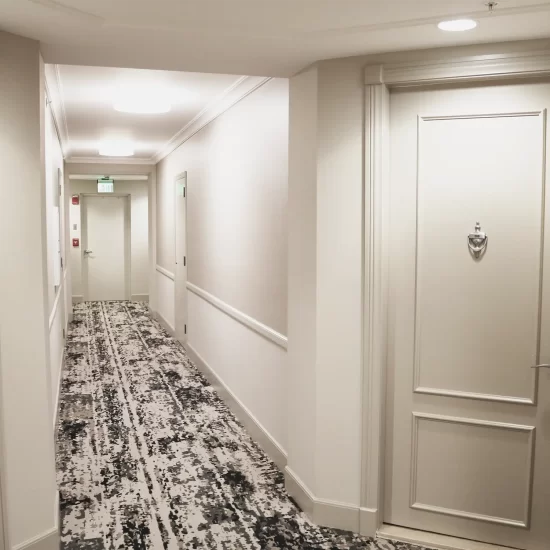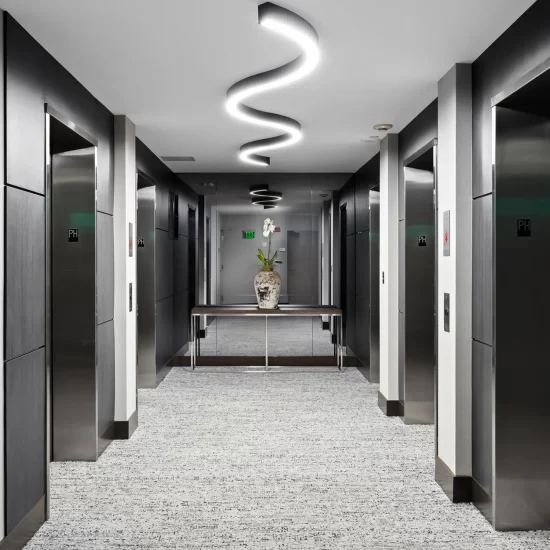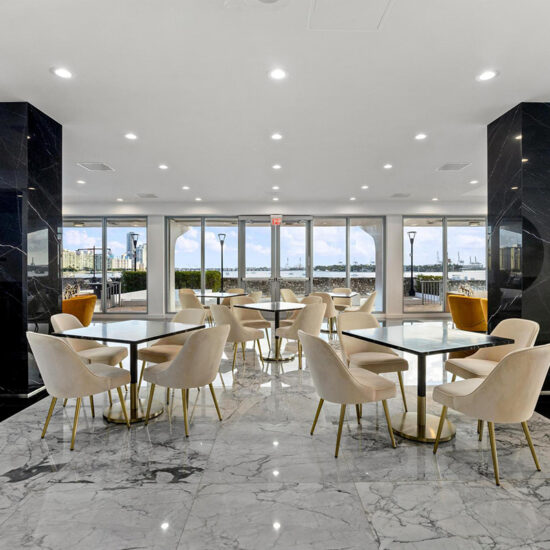Project Goals
Capital is proud to have completed the interior renovation, including the main and rear lobby entrance, residential hallways, and all amenity areas. We take pride in adding value and functionality to the spaces we renovate. The pre-existing lobby was open with complete visibility of space from the front door, and there was no front desk. We fabricated and installed a front desk and a privacy wall, giving the lobby an exclusive appearance and functionality that enhances the lobby experience of the residents, guests, and staff.
In addition to revitalizing the spaces’ appearance, Capital also updated the building’s Engineered Life Safety System (ELSS), which will help keep residents and staff safe in case of a fire. One of the improvements involved installing sprinklers within the residential units. Our project managers provided a detailed schedule, coordinating with management to ensure a smooth process.
Project Scope
- Removed and replaced all flooring
- Installation of the new front desk in the main lobby
- Removal and replacement of all light fixtures
- Coordination of sprinkler installation in each residential unit
- Removed and replaced all existing unit doors
- Cladding of all unit entry doors
- Removed existing entrance glass and replaced with impact glass
- Created ceiling soffit in residential hallways
- Renovation and space planning of new management office
- Managed the ELSS implementation process
- Coordinated with management to schedule access to units to install sprinklers


