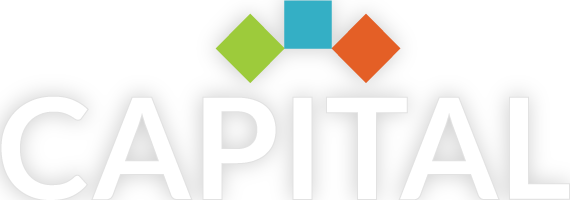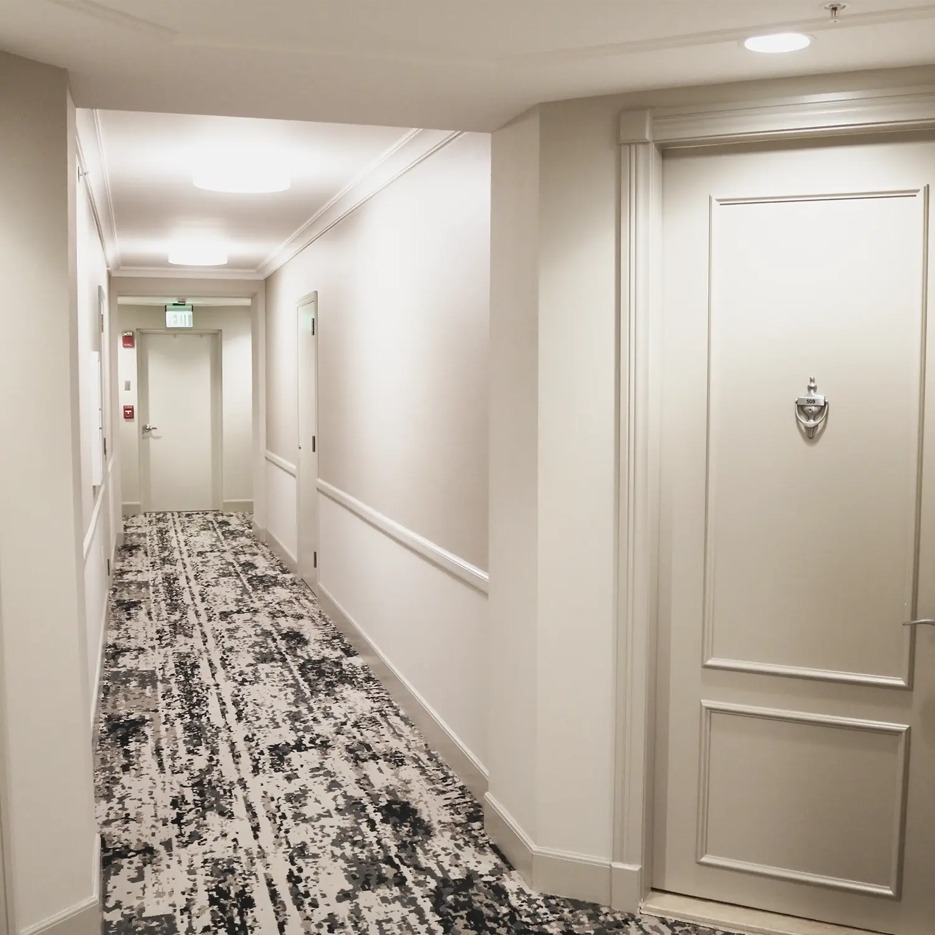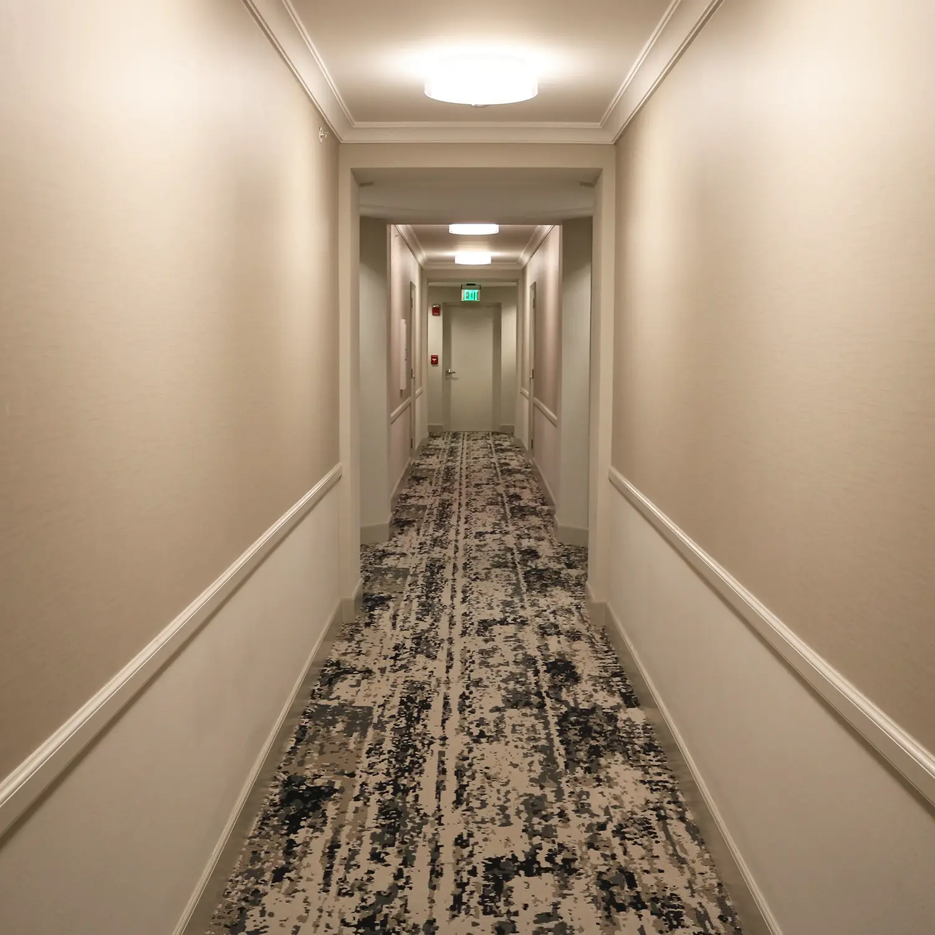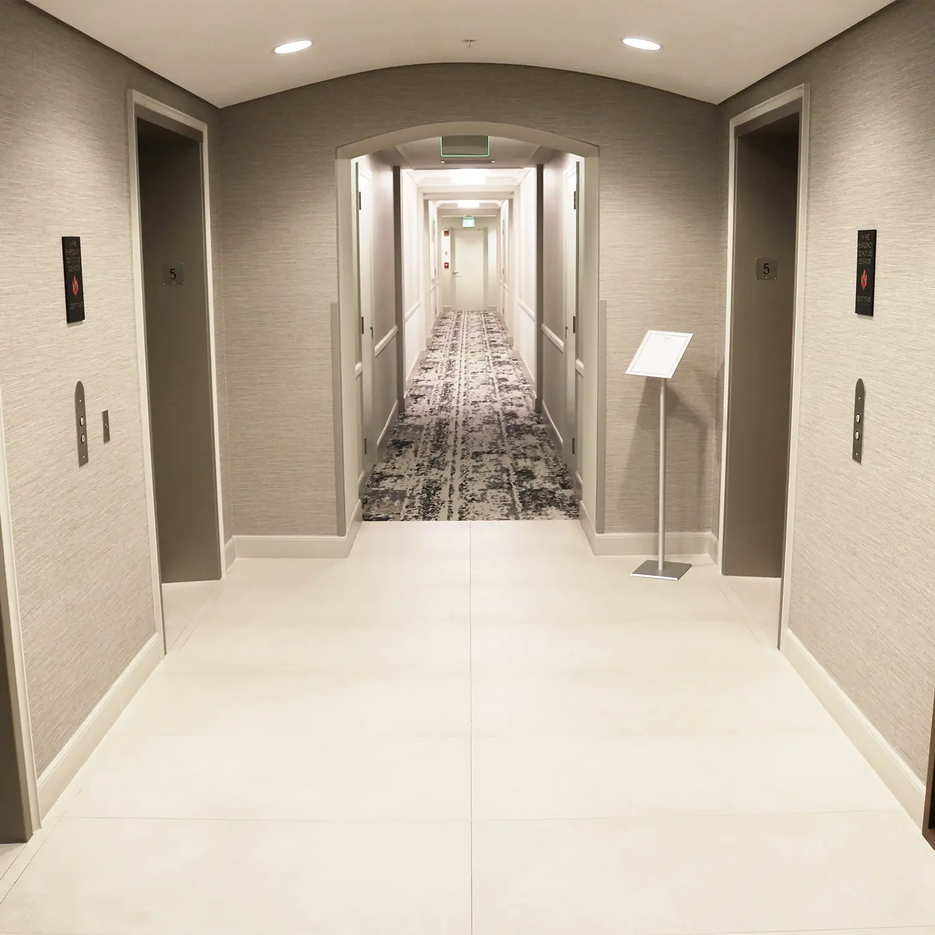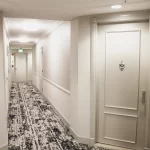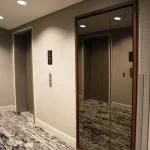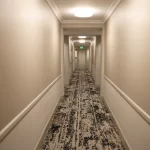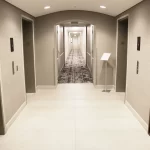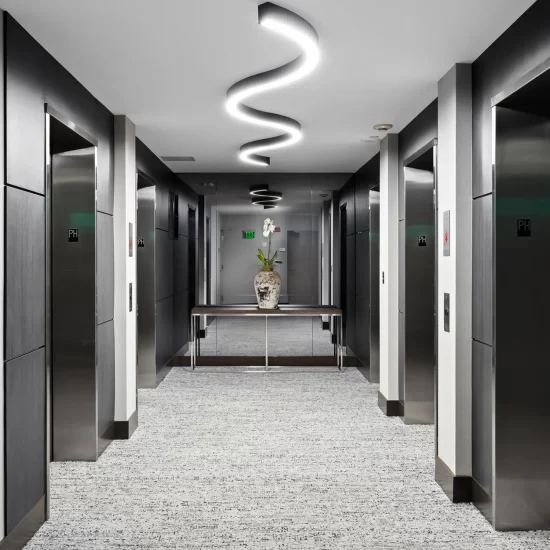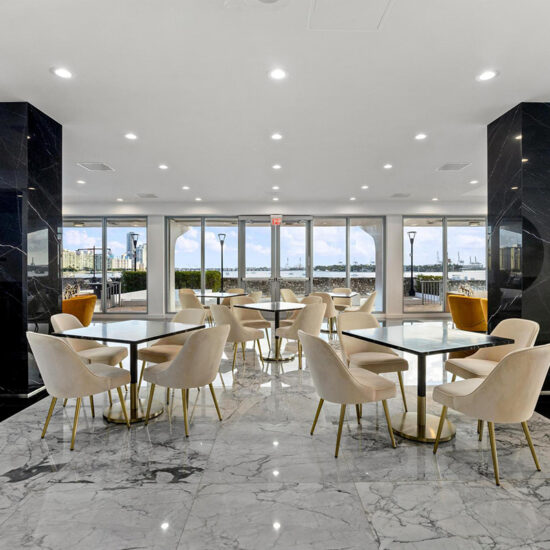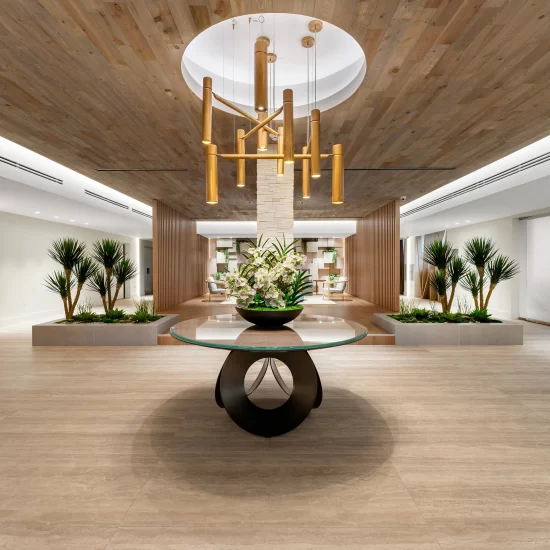Project Goals
As with all our condominium projects, we approached this renovation with a deep respect while working in shared spaces, being that we were in the residents’ homes. Our team takes great pride in delivering high-quality results while minimizing disruption to residents and maintaining a clean, respectful work environment throughout the project.
The residential hallways and elevator lobbies across all thirty floors were the areas of renovation. The scope included wall and ceiling repairs, new paint finishes, wallcovering installation, door and elevator refinishing, lighting upgrades, and detailed millwork enhancements. Existing carpet was removed, minor floor prep was performed, and new carpet was installed throughout.
Project Scope
-
Mobilized each floor for construction access and setup.
-
Performed minor wall, ceiling, and millwork touch-ups in preparation for painting.
-
Skim-coated the elevator lobby walls and installed new wall coverings.
-
Applied finish paint walls, moldings, ceilings, doors/frames ( hallway side only), and elevator doors (electrostatic).
-
Removed and replaced 121 flush-mount light fixtures and 610 hi-hat lamps with new LEDs.
-
Fabricated and installed bronze mirror and millwork details at elevator niches per plans.
-
Perform minor floor patching
-
Removed pre-existing carpet and install new direct-glue-down carpet throughout.


