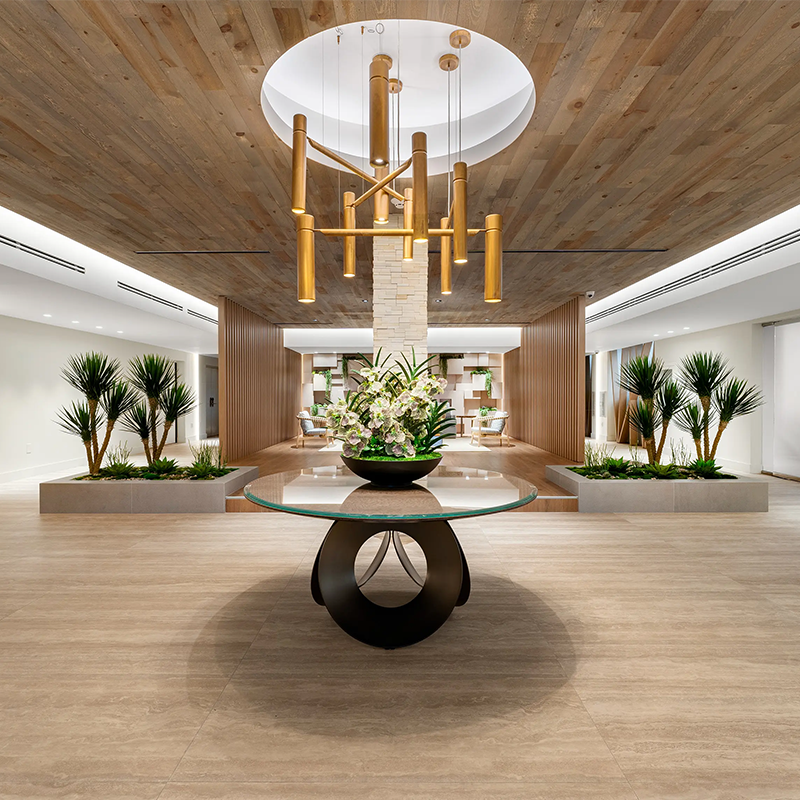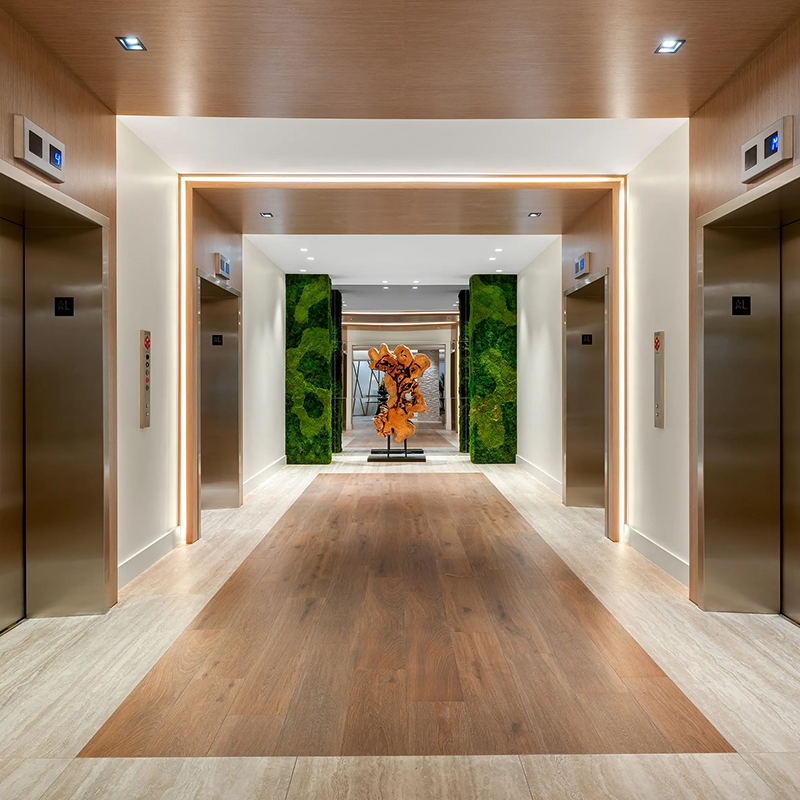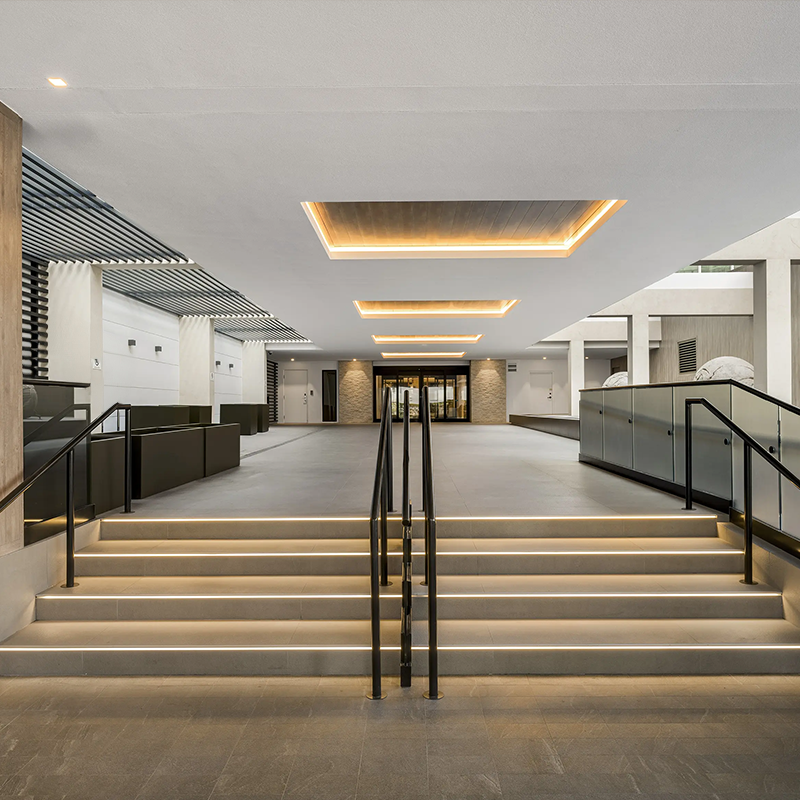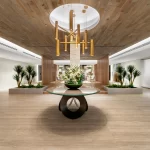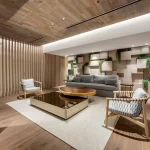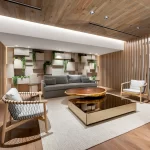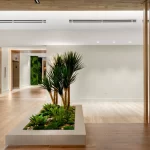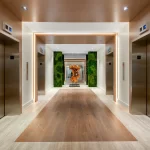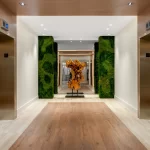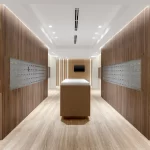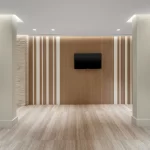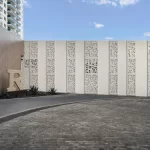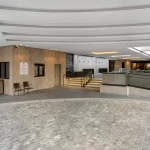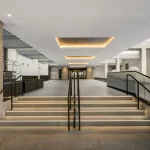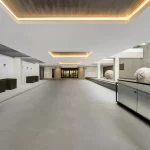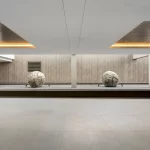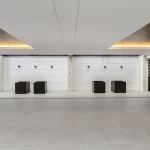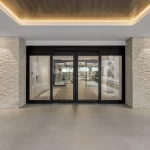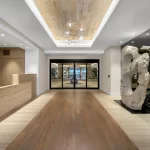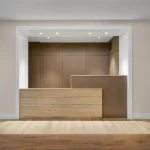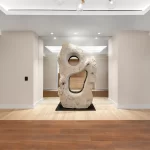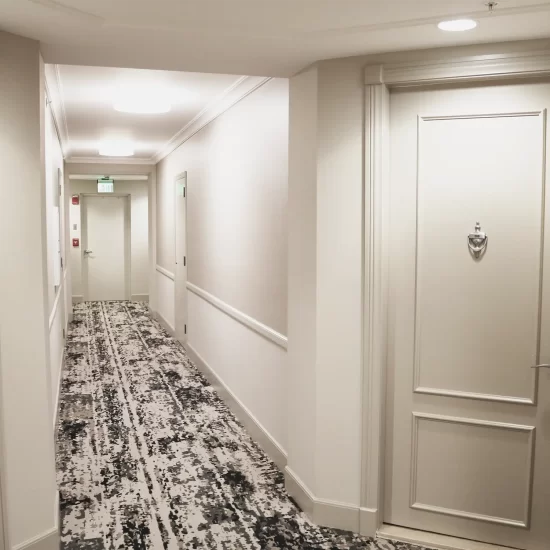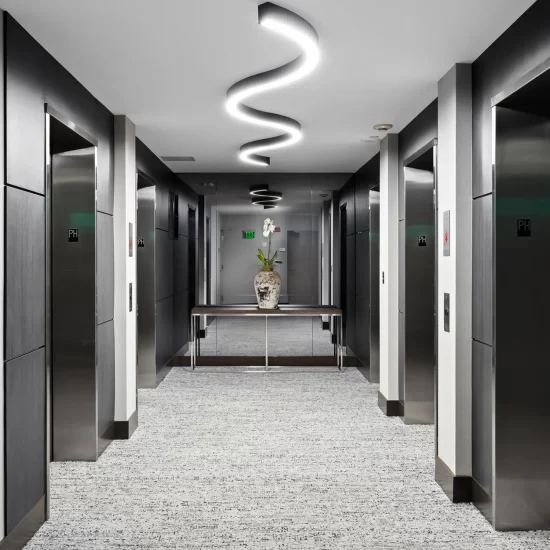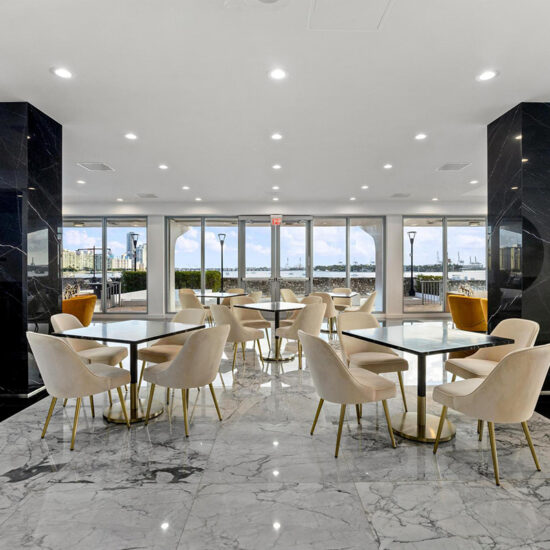Project Goals
Designed by Pepe Calderin, the objective was to create an environment that blended modern elegance with coastal serenity. In Phase II, we transformed the porte cochere, concierge area, main lobby, elevator lobby, and mailroom to provide an elevated living experience for residents and guests alike.
Scope HIGHLIGHTS
- Removed pre-existing driveway and replaced with pavers
- Created and installed ceiling coves with wood paneling and lighting
- Installed tile walkway and wheelchair-accessible ramp
- Installed new frosted glass doors to the management office
- Removed existing flooring and replaced it with porcelain
- Installation of porcelain wall accents and flooring
- Electrostatic painting of the mailboxes for a modern look
- Constructed planter boxes in the main lobby
- Installation of millwork throughout the lobby




